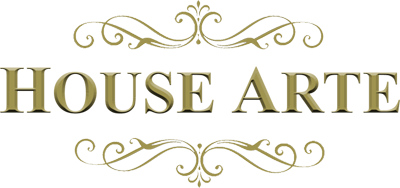Custom Design Process
Designing your Dream Home… Is as easy as One, Two, Three
Many Californians have an image of how they would like their home to appear but need a way to bring their ideas to life. That’s where we can help. Established in 2003, House Arte has the experience and technical knowledge to make your dream home come true with our custom design process. The custom design process is as easy as One, Two, Three.
One: Get Together
Visit with us, during a complimentary consultation, to share your thoughts, your pictures, and your vision of the house you have been dreaming about!
After this initial visit, for a nominal fee, we measure the existing residence. Create a computer model of it. And based on our discussion, we create an initial 3D concept, which gives you the chance to visualize your ideas, with many of the furnishings, materials, and features you shared with us during our first visit.. We will provide computer generated renderings of various views of the model to help you visualize your project. These renderings can be taken to builders who may be able to provide rough cost estimates of the project.
Two: Refine the Design
After the first concept is completed, we sit down and review that with you. We then provide a proposal based on the initial concept outlining the estimated cost for continuing the design process and the estimated cost for producing plans for your project. As we move forward, we will refine the floor plan and create interior and exterior views of the concepts for your approval. This usually takes between 2 to 4 revisions.
The design will be fitted to your lot with 3D views from various angles so that you can visualize what your Dream Home will look like, both inside and out!
Three: Complete Drawings
After the design process is completed and the final design is approved by you (the client), we can provide plans necessary for permitting and construction. The degree of detail required depends on the requirements of the local building department and inspectors. Plan sets may include: Floor Plan, Site, Plan, Foundation Plan, Floor Framing, Plans, Roof Framing Plans, Cross Sections, Elevations, Lighting and Electrical Plan and Construction Details. Please note that Structural Engineering, Energy Documents, an official survey of the property and other professional services may be required to create a complete set of construction documents. If needed, the cost of these services will be in addition to House Arte fees unless specifically noted in the proposal.
We will be with you throughout the entire design process, refining your plan and coordinating with other design professionals as needed, i.e. surveyors, truss designers, civil and structural engineers, general contractors, fire suppression consultants, energy consultants, and the local building department.
We can also meet with the Homeowner’s Association (HOA) and (ARC) committees and city and local government plan review committees i.e. historic preservation committees, to help ensure that your designs are approved by them. Depending on their requirements, additional fees may apply.
Any revisions required by the building department are made at no additional cost to you. After building department review and approval, your plans will be ready for construction!
As construction progresses, we are available for consultation, as the need arises. Additional fees may apply depending on the revisions requested. We would love to see your project come together and are so excited to see the final product of our collaboration!
Contact Us or call House Arte at (916) 521-3263.


